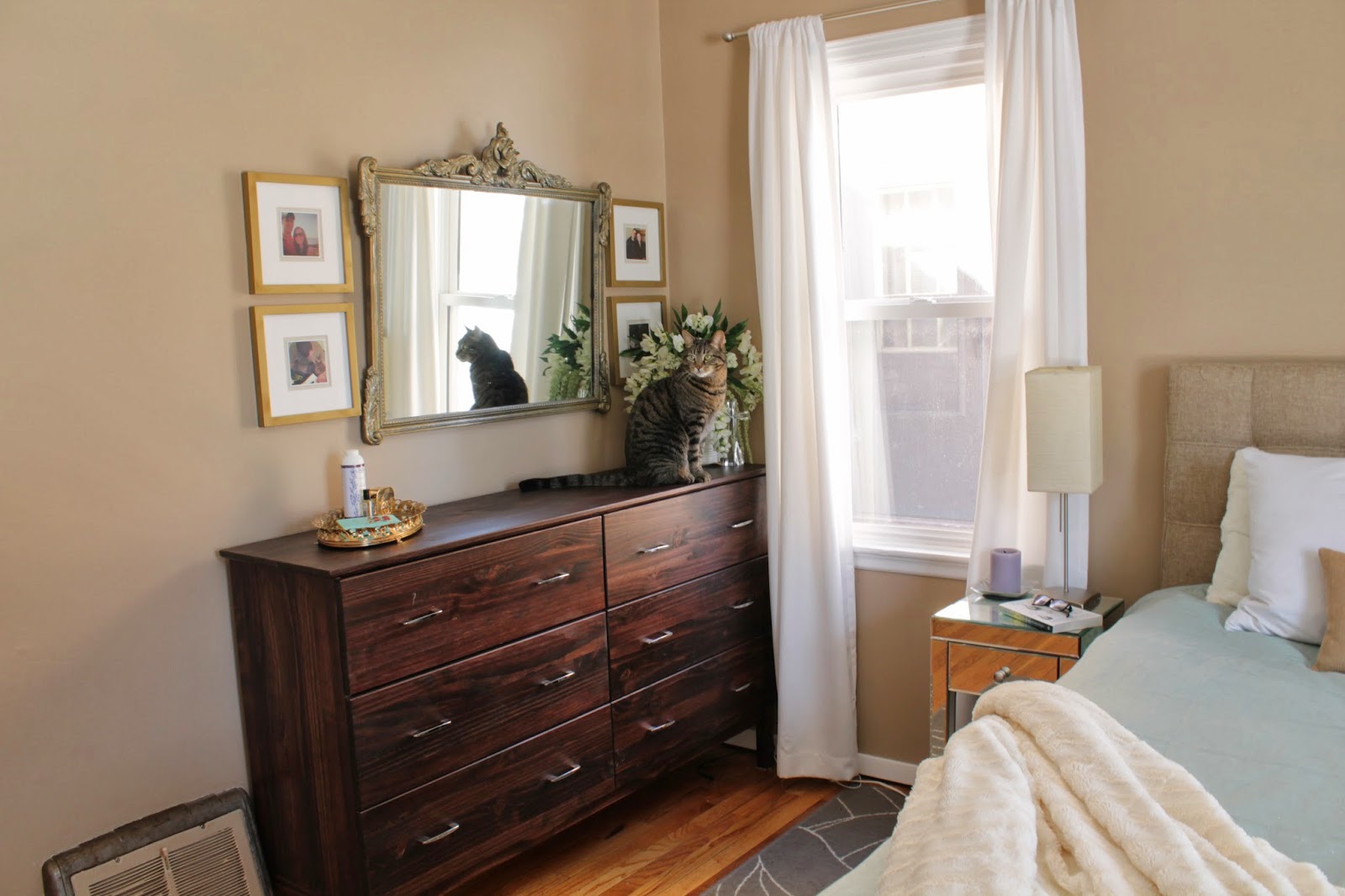
We first moved into our house in May of 2011, and over the course of the next year or two, we did a ton of painting and settling in. None of the original colors were hideous but this was our chance to customize our first house, so we slowly wound up painting most rooms.
Here we are 4 years later and a lot of these rooms are going through a second transformation.
I'm hesitant to speak for everyone but I feel pretty confident in saying that although it was only over the course of 4 years, my design aesthetic has changed a TON from 24 to 28. I always had a soft spot for the style we ended up gravitating towards but, much like wedding planning, I found myself appreciating many different kinds of styles, which meant that to the naked eye our house looked fine, but it started to feel disjointed to me.
So, slowly, I've been tweaking rooms to bring them in line with my newly defined preference, which I've dubbed a cross between farmhouse and restoration hardware (on a NOT RH budget). Actually if we're being honest, Jenna Sue is my new design style but that's weird to explain to people. Think: neutrals, some rustic wood finishes, a touch of industrial, and natural textiles.
Most of the first floor has gotten updates with this vision in mind.. the office, well, to be blunt I'm waiting until that transforms into a nursery (NOT PREGNANT) because it's weird to do a mini in-between stage and weird to make it a nursery sans baby in utero, so for now it stays. Even though the couch got moved to the living room and I HATE HATE those shelves now. Woof. The bedroom is close to finally finished (after that last update over a year ago, HA), so I'll post about that soon, and the bathroom is going to be going through it's 2nd phase of updates too since we took down some shelves, realized we lost/tossed the original paint color, and now need to repaint it all anyway to cover the spackle marks.
But TODAY is about the kitchen! She got a fresh coat of paint, some new shelves, and new curtains. The color is Benjamin Moore, revere pewter.. I want to slather it on EVERYTHING, it is THE PEFECT greige.. all caps necessary. Thankfully there's literally 1.25 walls showing (the rest are covered by cabinets) so this was a super easy paint job. Previously we had a mini cork board we made out of wine corks, a wine rack, and a chalkboard hanging on this wall. The former and the latter were REALLY early on DIY projects, and were quite honestly, very obviously DIY, which started to bug me as I want a more grown up look. So for now it's just the shelves, but I'm thinking of re-adding a chalkboard to the right, just have to determine my materials. Enough blabbing, here she is:


Shelves were a DIY: that's galvanized steel plumbing pipe that was sprayed in an oil rubbed bronze finish. For each one, we used an end cap, a 6 inch pipe segment, and a flange (this one is black though). We then drilled each assembled bracket into a stud through 2 of the 4 holes in the flange (just left the other 2 empty, it was plenty supported with 2 as is). Used some pipe clips that wrapped around each bracket and went into the bottom of the wood to secure the shelves in case they were bumped. 4 hooks on the bottom and side holding the mugs and keys were from Target and were white, just sprayed them to match the brackets.






Curtains are from Target as well (also come in yellow and grey).
And let's not forget what it looked like when we moved in:

So there's a proper little tour of our little kitchen! Someday I want a great big open kitchen with the same kind of floating wood shelves (for some of my pretty white pieces), white or grey cabinets, white subway tile... but, I love this little kitchen just the same for right now. It's where we blast music and chop veggies and talk about our day as TJ alternates between meowing for scraps and staring out the door.
The more we tinker with the house the more I realize that even though I know this isn't my "forever" house, I'm going to have a really, really hard time leaving it..and get emotional even thinking about it. I know I offhandedly mentioned it a few times we were sorta casually looking, but after running numbers decided that rather than stretching ourselves or making an intermediary move, we're going to stay here for a few more years and really save and make sure we're ready for the next one. That means we'll undoubtedly (barring complications) be bringing home our first baby to this house. The same house that saw us move in together for the first time, get engaged, get married, lose a parent and so much more.
I love you, little house. You've been so good to us.

















































